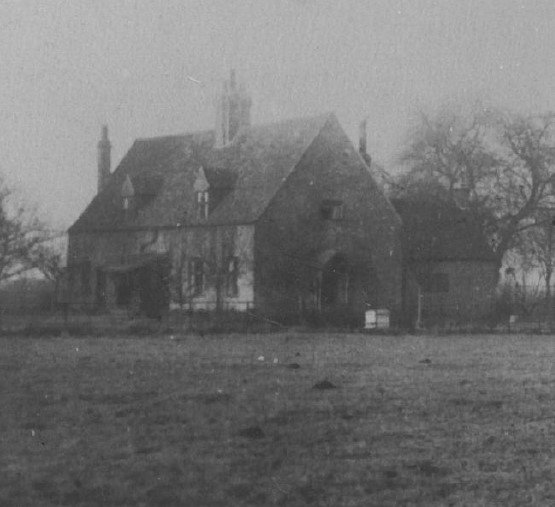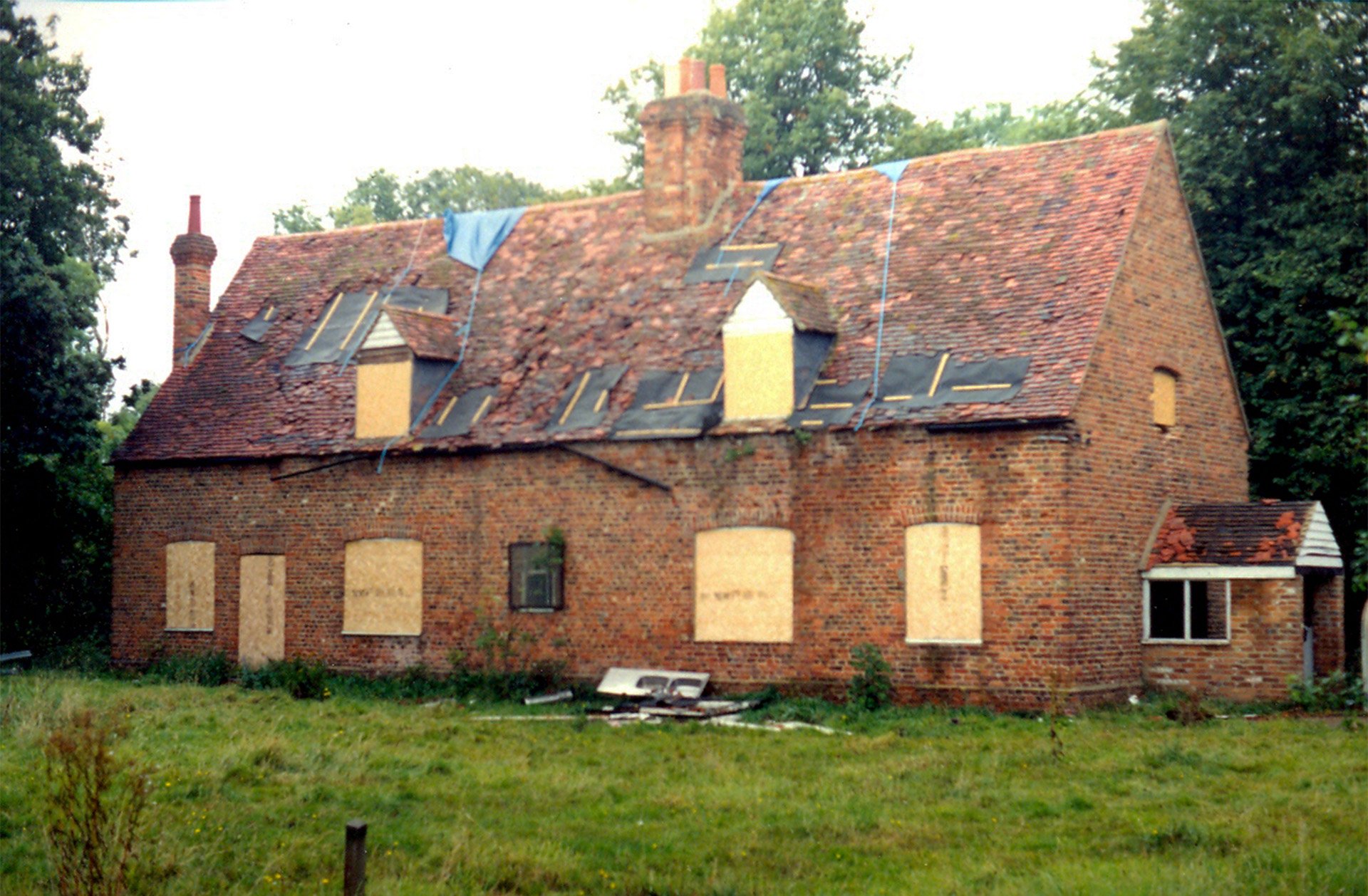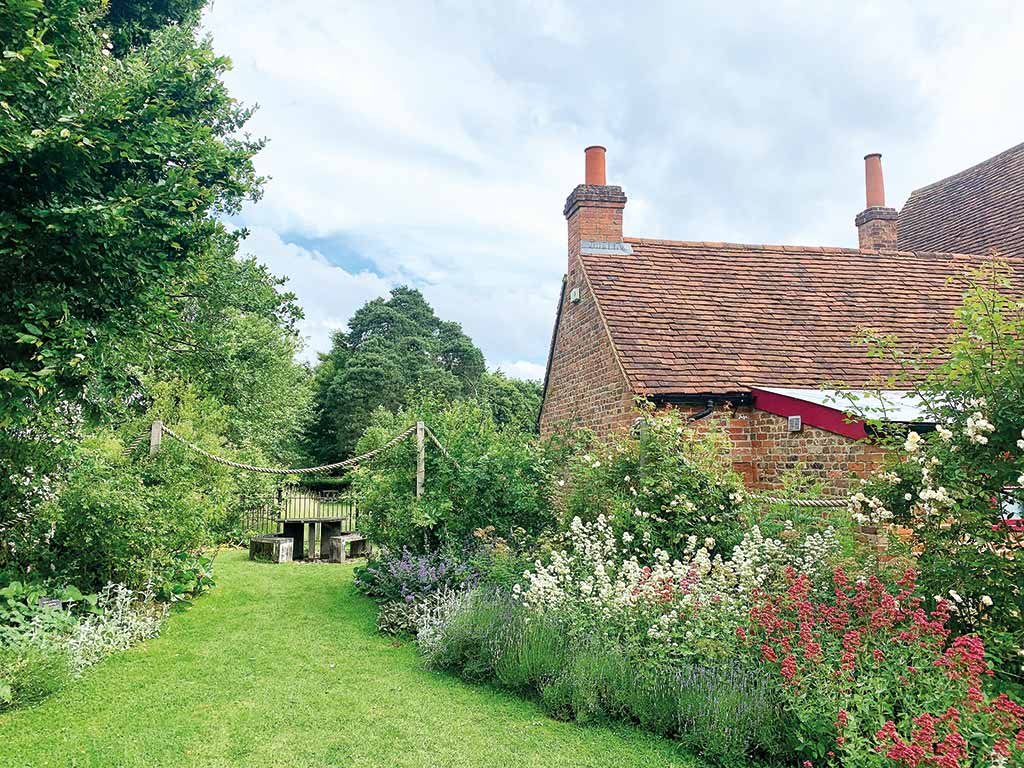A Timber-framed Hall House
Astleham Manor Cottage is not open to the public but is used for staff and volunteer offices and facilities. If you would like to see behind-the-scenes, then please consider volunteering.
The cottage also houses the Museum’s library where there is an interesting archive about the Museum’s buildings alongside specialist books on rural life and vernacular architecture of the Chilterns.
Why is Astleham Manor Cottage at the Museum?
In the 1990s, Astleham Manor Cottage faced new challenges. It had been vacant for several years, subjected to vandalism, and was under threat from a local quarry set to extract gravel nearby. Recognising its historical significance, building work began in March 1995 to safeguard the cottage. The Museum office successfully relocated to Astleham in August 1998, ensuring the preservation of this remarkable piece of history.
Where was Astleham Manor Cottage Built?
Astleham Manor Cottage originated in the 1500s in Shepperton, Middlesex, as a three-bayed timber-framed hall house. In the late 17th century, significant modifications were made, altering the roof structure and replacing most, if not all, of the original wall timber framing with brickwork. An additional bay, featuring a substantial brick chimney stack, was incorporated through an extension during this period. The cottage underwent its first relocation in 1913 when Sir Richard Burbridge, the owner, dismantled it and moved it approximately a quarter of a mile south. This move was necessitated by the construction of the Queen Mary Reservoir, initiated by the Metropolitan Water Board to address London's growing water demand.
Who Lived in Astleham Manor Cottage?
Following its relocation to accommodate the reservoir, the earliest photograph capturing the completed Astleham Manor Cottage is dated 1922. The reservoir's construction, initiated in 1914, concluded in 1924. The cottage's first resident in its new location was Mr. Ferris, the gamekeeper employed by Sir Richard Burbridge. There is a possibility that Mr. Ferris may have inhabited the building even before its move. Unfortunately, he passed away in the 1930s. His widow continued to reside there until the early 1960s, with the Ferris family maintaining occupancy until the 1970s. In the following years, the property transitioned to Mr. and Mrs. King, who undertook substantial renovations, including window replacements, room re-plastering, and the installation of a kitchen and bathroom. Despite these improvements, the cottage still lacked mains water and electricity. The Kings resided there for only a decade, and subsequently, the house remained vacant, becoming a target for heavy vandalism.
Astleham Manor Cottage Garden
Astleham Manor Cottage showcases the most expansive of the Museum's cottage gardens, drawing inspiration from the influential garden designs of Gertrude Jekyll from the early 20th century. The garden features a meticulously planned geometric layout using pergolas, rose arches, and paving, embodying a structured yet less formal planting style. To evoke Jekyll's aesthetic, numerous heritage plant varieties grace the garden, including Iris Germanica, Lavandula Angustifolia ‘Munstead’, and Rosa ‘The Garland’. This garden serves as a living tribute to Jekyll's profound impact on garden design, offering visitors a captivating journey through horticultural history.





